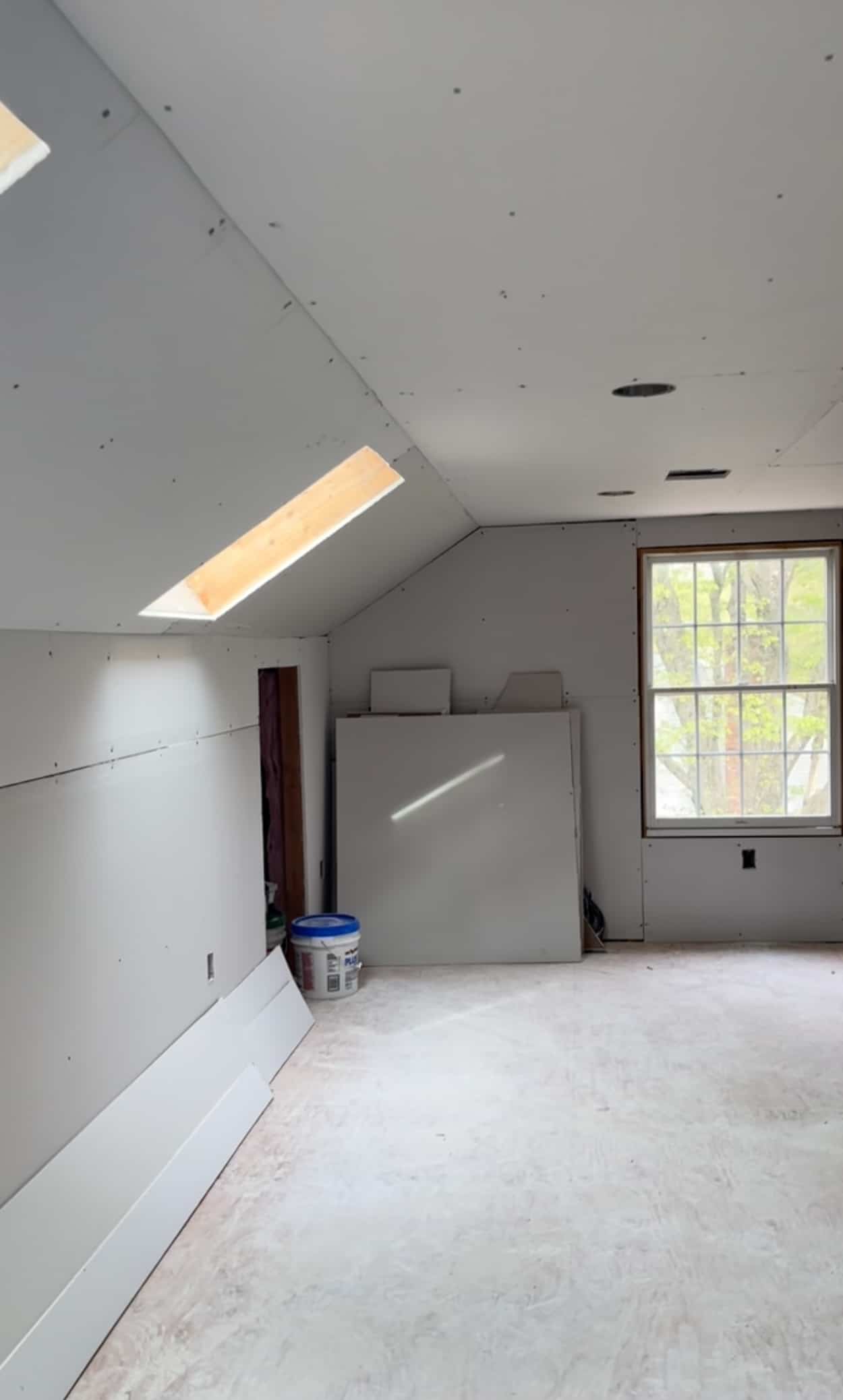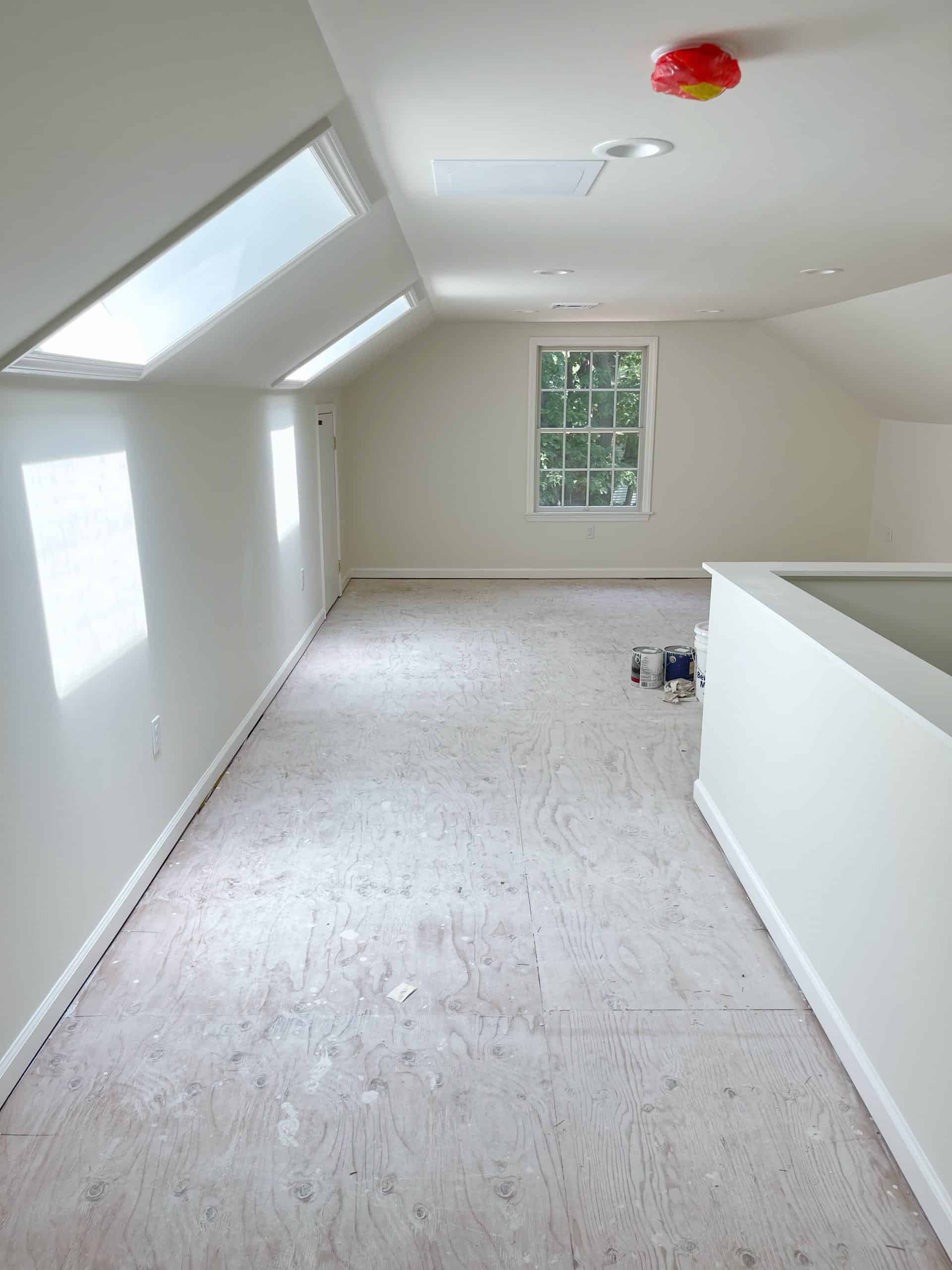Wait until you see how remodeling a house to add a home office improves value and functionality to an unused space.
When we did a whole house remodel 16 years ago, we included a walk-up attic but never finished it off.
It’s a great unused space that we wanted to finish when we did the initial home remodel but needed to hold off because it was outside our budget at the time.
For years, it’s been used as storage.
It gets really hot up there in summer.
And is pretty cool in the winter.
Since we live in the country, we get some mice up there too trying to stay warm during the winter. ICK!
That is my least favorite part about going up to an unfinished attic.
And why we’ve needed to keep whatever is in storage in large plastic bins with lids.
Why Are We Remodeling a House to Add a Home Office Now?
When I started blogging almost 3 years ago, I wasn’t sure where it was going to take me.
Would it be successful?
Would I keep it going?
And would I enjoy it?
The answer to all of the above is yes, yes and YES!
With the growth and success of my blog, I need to move my home office from my living room sofa to an actual room where I can close the door.
I need more of a landing space to run meetings, store documents and organize myself.
Since we’ve been talking about finishing off the attic space for several years, now is the time!
And although our kids are heading off to college and we are considering selling the home within a few years, remodeling the attic will add more value to the house.
So I reached out to our contractor who remodeled our home 16 years ago, and asked him to get the band back together for another home renovation project.
We were supposed to remodel the attic after we finished renovating the bathroom last spring.
But 2020 had its own plans for us, so remodeling the house to add a home office space was put on hold until this year.
We started remodeling in May and finished the construction now.
I can’t wait to show you how it looks!
(Posts on stacyling.com may contain affiliate links. Click HERE for full disclosure.)

Before Remodeling a House to Add a Home Office
Like I mentioned above, the attic was completely unfinished and only used for storage.
Through the years, my husband added some insulation for heating and cooling.
He really wanted to finish the attic himself.

But he’s got a full-time job and this kind of thing can take a long time if you are DIYing it.
Plus, it’s a huge project.
And materials needed to go up 2 flights of stairs to get to the attic.
After convincing him we needed our contractor to get it done quicker, we got started on the remodel.

And good thing we did, because the contractor craned up all of the sheetrock within an hour.
So that was much easier than my husband carrying sheets up 2 flights of stairs.

During the Remodel
The unfinished attic space is pretty big.
We decided to keep an unfinished storage area, make a finished storage area for my decor, and a completely finished office space.
My daughter, Tori, is going to be helping me this summer behind the scenes with a few blogging tasks, so the space is perfect for her and I to work.

There is one window in the attic.
To get more natural light and open the room up, we added two skylights.
And those skylights made all the difference.

Had we not added those, the space would feel closed in, dark and more like an attic.
After adding insulation, sheetrock, electrical, cooling and the skylights, the space was ready to be finished.
I wanted to keep it light and bright so we painted the walls with Benjamin Moore’s White Dove and Simply White on the trim.
For the carpet, I went with the lightest berber I could find.
And I love what we got.

After Remodeling a House to Add a Home Office
Now that the attic space has been remodeled, it’s ready to be decorated.
But doesn’t it look great so far?
I ordered some furniture and we are unpacking some of the bins to decorate the room.
Can’t wait to show you the finished home office space!
Stay tuned.
More Home Improvement Project Ideas
- How to Paint Wood Cabinets With Chalk Paint
- Painting Wood Cabinet with Chalk Paint FAQ
- How to Refinish Wood Cabinet with Gel Stain
- Before and After Living Room
- Before and After Dining Room
- Updating the Entryway
- Before and After Closet Makeover
- Renovating the Bathroom
- Laundry Room Makeover
Pin and Save It For Later


Subscribe to the blog to gain free access to special home and garden content not available to the general public.
Enjoy your day! xo


