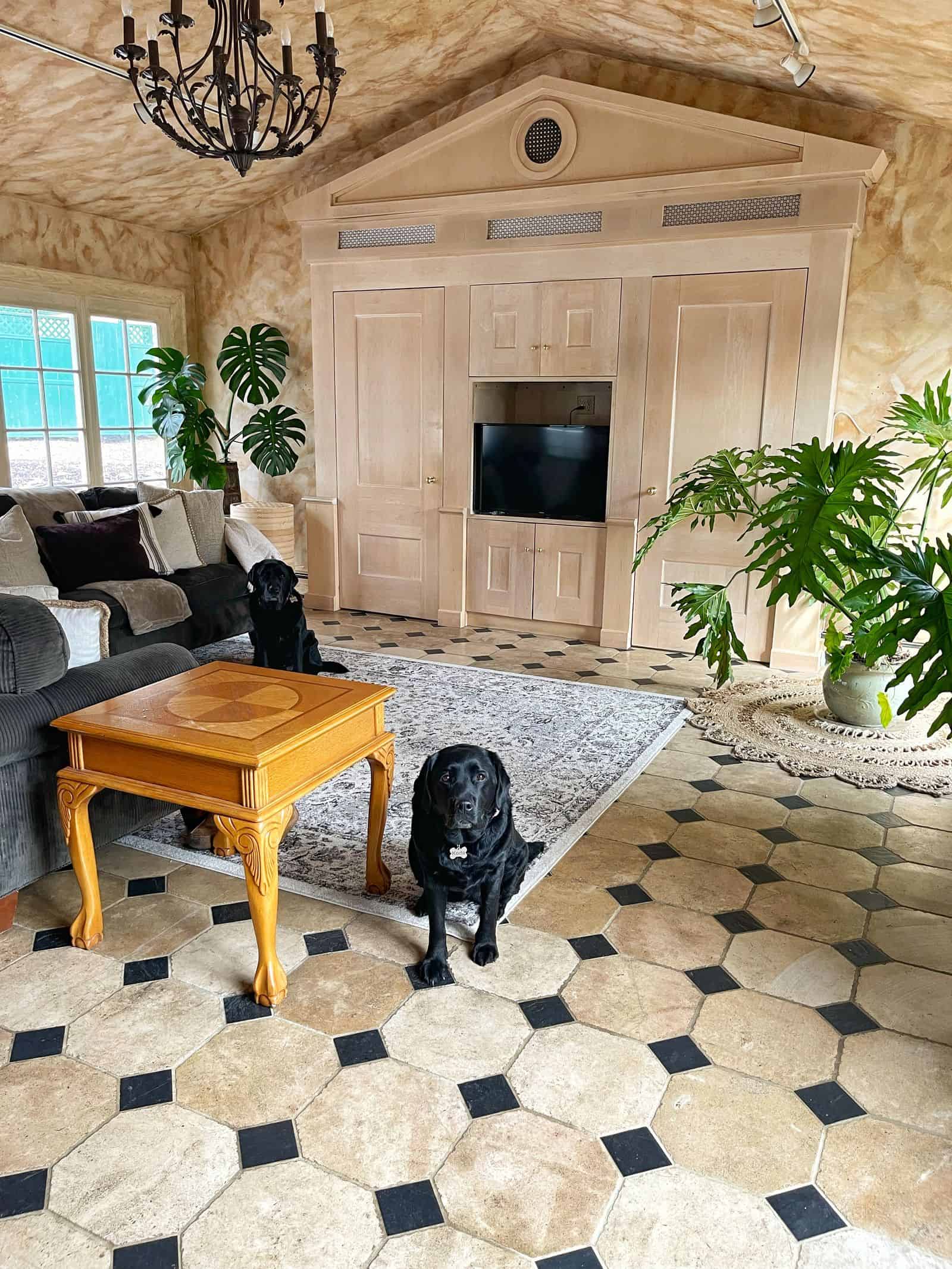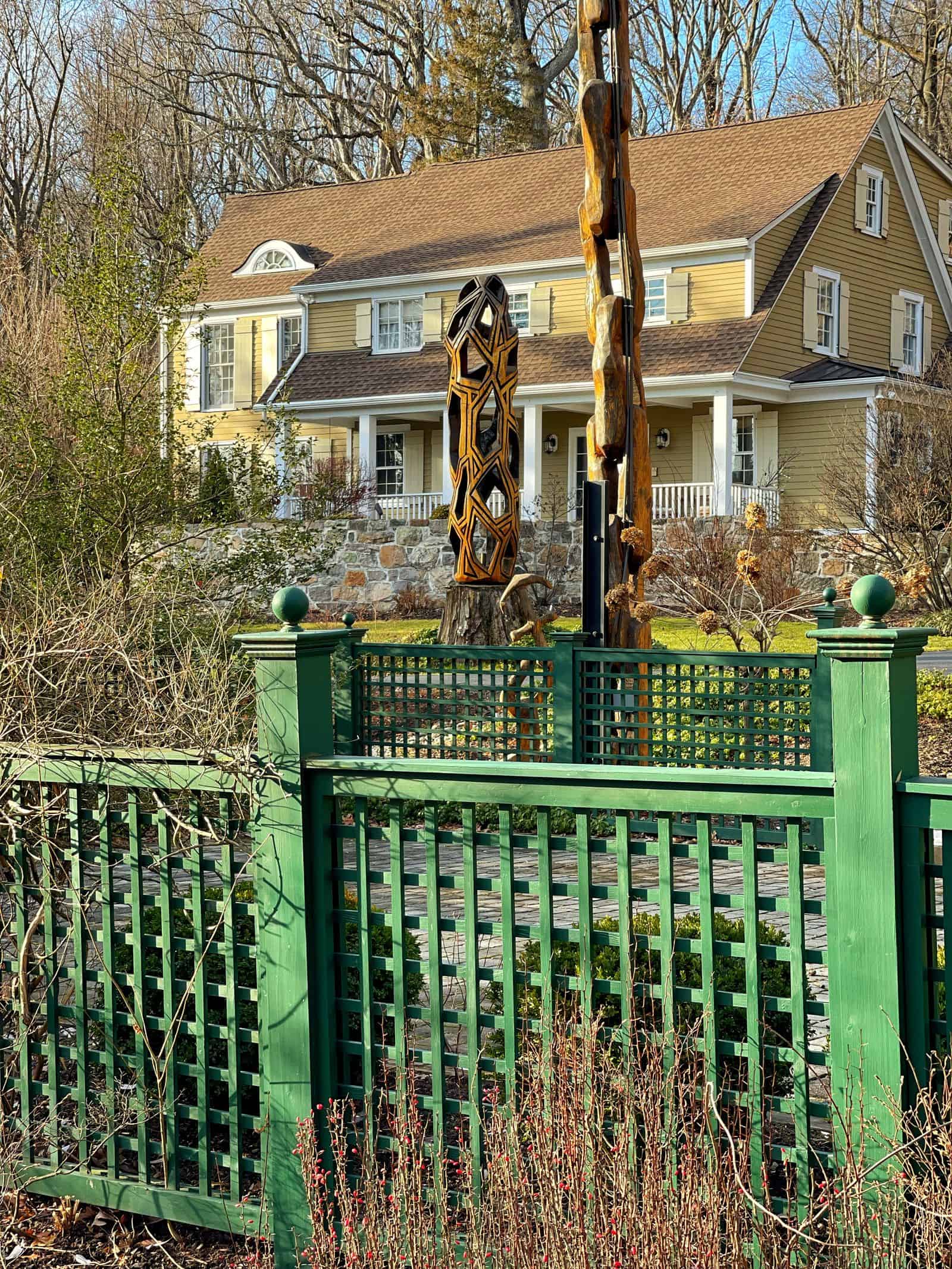Hi, I’m Stacy and it’s so nice to meet you! Thanks for dropping by.
Welcome to my home and garden.
I’m a trained master gardener who lives and grows expansive gardens in northern New Jersey, zone 6b. I’ve been gardening for over 25 years and enjoy helping beginner gardeners find their inner green thumb, as well as discover a love for all things plants and flowers.
Oh and I love to bring the outdoors inside my home too. I’m so glad you are here cause I’d love to show you around!

Tour My 1850 Farmhouse
A few years ago, we moved to our gorgeous 1850 farmhouse located on over ten acres in north-central New Jersey. We live about 45 minutes from NYC, an hour from the Jersey Shore, and an hour from the Poconos, PA. It’s not far from our old family home (you can read all about the old house at the end of this post.)
This home and property were a unique and beautiful find for us. And while we weren’t actively looking to move at the time (ok maybe more casually looking?) we found this and fell in love with it!
Wait until you see why!




The Gardens
As you can see, we’ve got lots of garden rooms and outdoor living spaces. There are a lot of great bones here with specimen plants, ponds, tree sculptures, and garden statues.
It’s really gorgeous! I’ve made lots of changes here since moving in and it continues to be a work in progress. Here are some garden strolls where you can see the transformations.
- My New Gardens Tour
- May Gardening Tour and Planting Ideas for Spring
- My Early Summer Garden Tour
- Gardening for Summer Highs and Lows
- The Prettiest Fall Garden Ideas
Here are just a few of the gardens you’ll see in my posts. If you’d like to see my gardens in real time, I share them all the time on my YouTube Channel. Come join me over there to see the gardens in action.





Our Vintage Farmhouse
While we have incredible gardens here on our 10-acre property, our 1850 farmhouse is super cool too. It has lots of character and charm. And the former homeowners took impeccable care of it. This is what our home looked like when we first moved in.





I shared a full home tour HERE so we have something to refer back to as we update it.
It was really dark and heavy on the faux finishes so we spent quite a bit of time lightening it up to create brighter spaces. You can see all the changes in these posts:
- Dining Room Makeover Part I
- Dining Room Makeover Part 2
- Sunroom Renovation – Before and After
- Front Entry Hall Makeover
- Family Room Makeover Project
Here’s what my home looks like now.



Before we take on anything major, we wanted to give our new home a neutral look so we can step back, appreciate the bones, and decorate from there. Although we made some changes, our home still has lots of faux finishes, some of which are really unique and amazing. But it’s coming along and I love where it’s going.
We’ve got a lot more DIYs planned both inside our home and outside in the gardens. I can’t wait to tell you more about what we’ll be doing! To see my new home through the seasons, you can check out these seasonal home tours.
- Vintage Farmhouse Fall Home Tour 2022
- My New Outdoor Living Spaces Home Tour 2022
- First Spring in Our New Home Tour 2022
- First Christmas in Our New Home Tour 2021
- Vintage Farmhouse Home Tour – The Beginning



Thanks for touring my home(s) today. Subscribe to the blog and gain access to information not available to the general public.
Enjoy your day! xoxo









